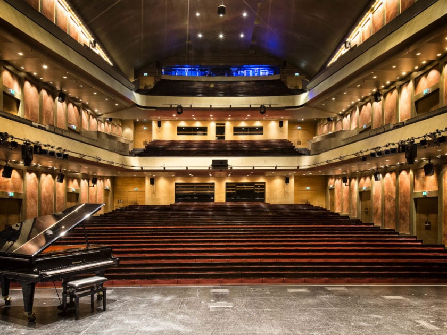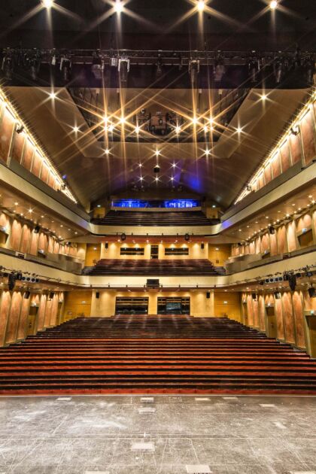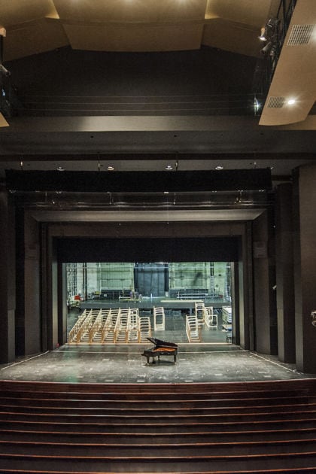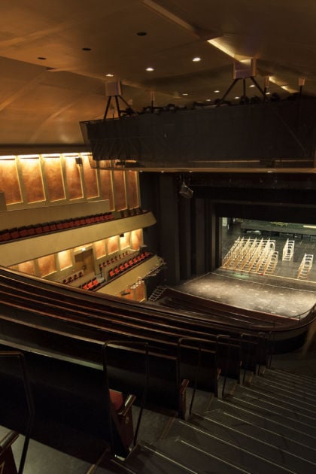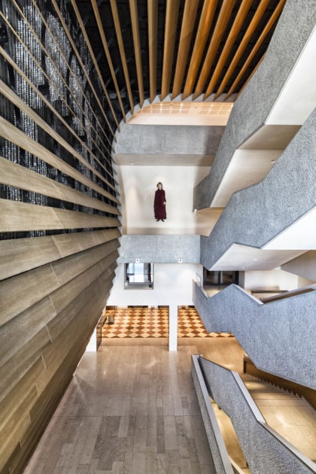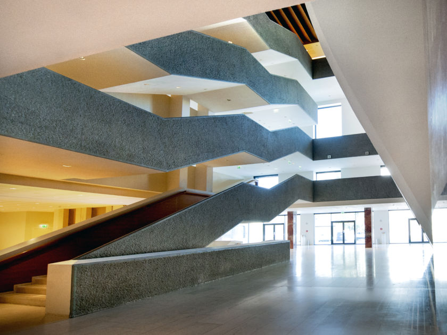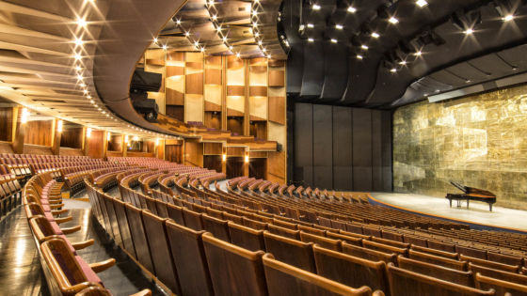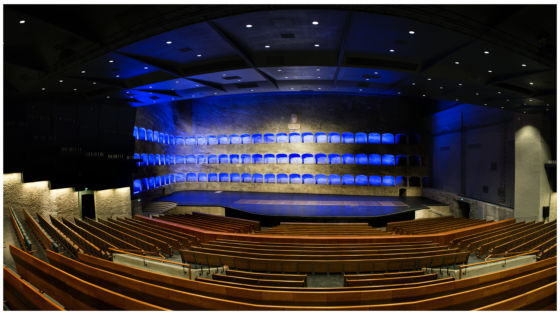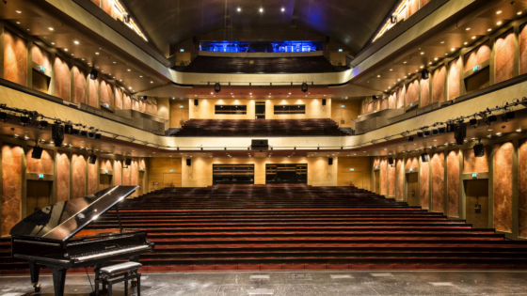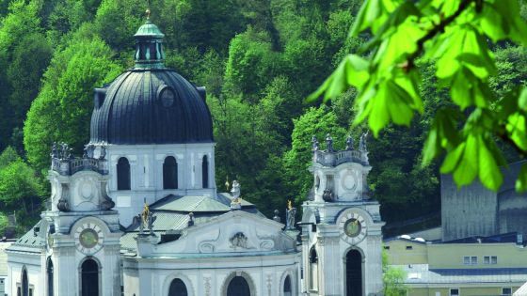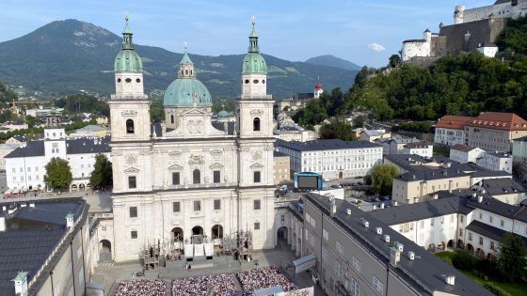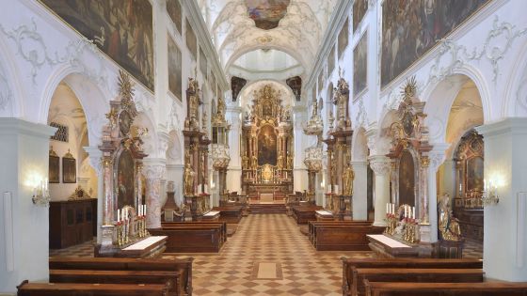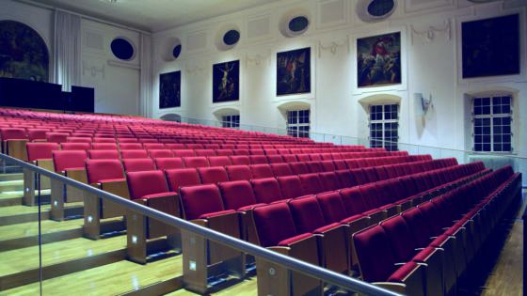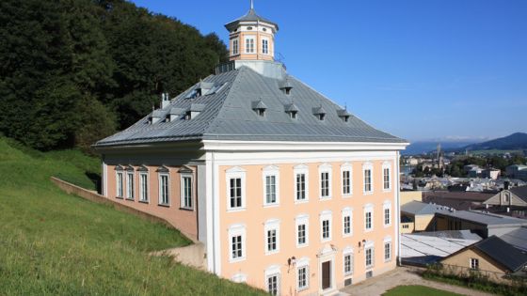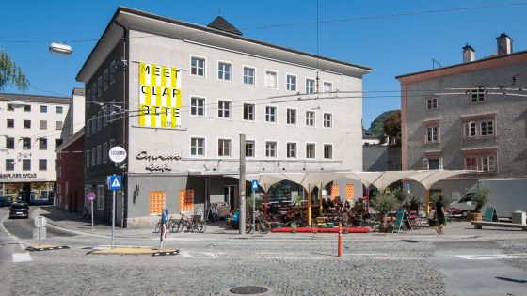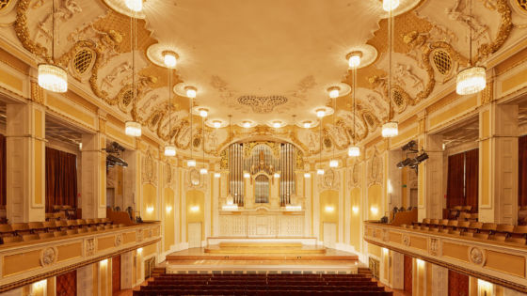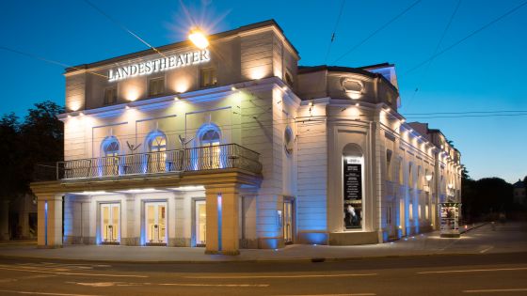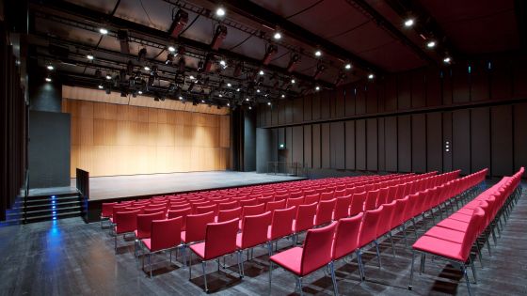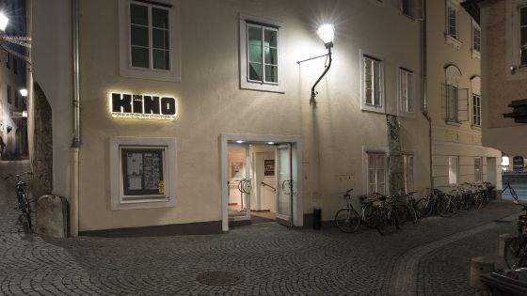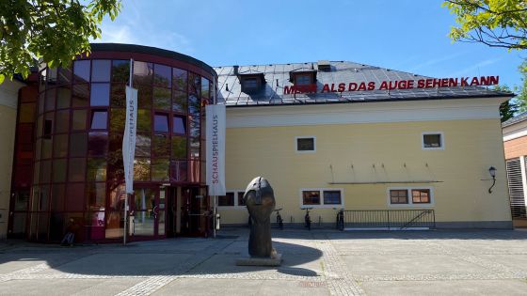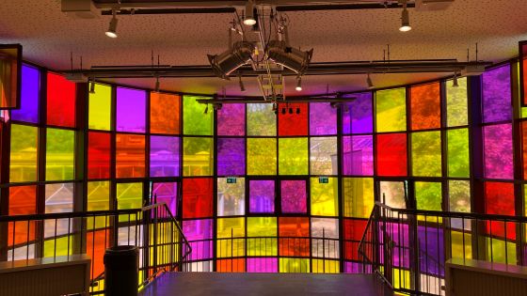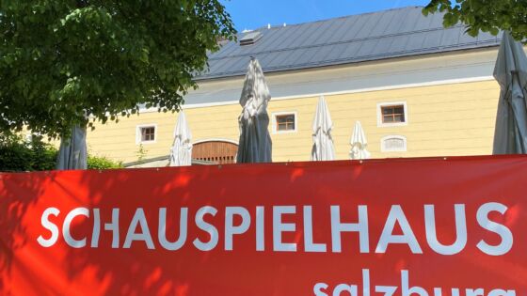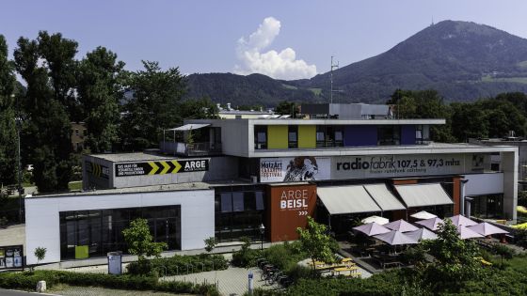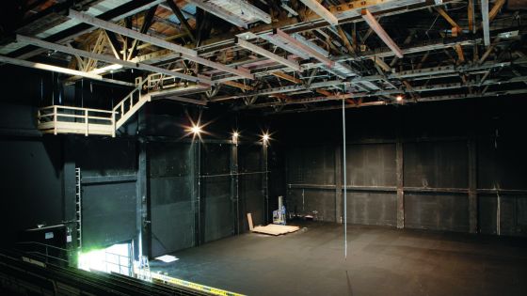When it became clear that the ambitious plans to build a festival stage in Hellbrunn could not be realised, the idea was born of transforming parts of the court stables into a theatre. After a building period lasting only four months a provisional festival hall was built on the grounds of the large winter riding school in 1925 which was opened with Das Salzburger Grosse Welttheater. Only one year later, in 1926, the architect Clemens Holzmeister supervised a first phase of re-building of the inadequate provisional festival hall. Adaptations were again made in 1927 so that operas could be performed: Beethoven’s Fidelio was the first opera to be performed here.
The building was known as the Kleines Festspielhaus, and underwent several more reconstruction phases: in 1937 the auditorium was turned around by 180° which meant that it was necessary to build on a fly tower for the backstage area. In order to make this possible, the then governor of Salzburg, Franz Rehrl, allowed his birthplace in the Toscanini courtyard to be pulled down. Benno von Arent redesigned the festival hall in 1939 and replaced the wooden panelling with stucco work ornamented in gold. The unsatisfactory sight lines and acoustic problems made a further conversion necessary in the years 1962/63. The Salzburg architects Hans Hofmann and Erich Engels gave the hall the form it had until 2004.
For many years the Salzburg Festival had followed plans to create a “House for Mozart” which would in every respect be suitable for the performance of the composer’s stage works, with excellent acoustics and the best possible sight lines from all seats. The auditorium had to be both intimate but also have sufficient seating capacity. The task that seemed like squaring the circle was achieved by the team of architects Holzbauer and Valentiny: what was previously known as the Kleines Festspielhaus was transformed in three building phases from September 2003 into a Haus für Mozart (House for Mozart). The auditorium of the Kleines Festspielhaus was widened, shortened and lowered. Two new audience circles were created which extend on both sides of the hall as far as the stage. This creates the effect that the stage is framed on three sides by people in festive mood rather than by bare walls.
In comparison with the previous situation in the Kleines Festspielhaus the foyers have undergone major changes. Tall windows extending over two floors offer views from the main foyer to the city, and in the evenings the lighted interior of the theatre creates an inviting impression. The main foyer is dominated by a 17-metre high gilded lamella wall; through the openings a profile of Mozart’s head made of Swarovski crystal can be seen. The terrace above the hall construction had never been accessible to the public since its construction in 1924; now, with the new design, it has become part of the interval foyer. The arcade below is made predominantly of glass and means that the auditorium opens out on two sides instead of only one, as was the previous situation. Thus people can step out directly from the festival hall into the magnificent urban surroundings.
The festival lounge on the roof, the SalzburgKulisse, has become a great attraction (made possible by Gerhard Andlinger). The name in itself already suggests the splendid view offered from there to the old town centre of Salzburg. This lounge is furnished with pear-wood panelling; the tapestries in the alcoves are by Anton Kolig, a contemporary of Anton Faistauer.
The Faistauer Foyer has become a jewel of the new house (made possible by Herbert Batliner): the famous frescoes in this hall, which were created by the Salzburg painter Anton Faistauer in 1926, were removed after the Nazis marched into Austria and some of them were deliberately destroyed. Not until 1956 was it possible to re-mount them. For the opening of the Haus für Mozart they were thoroughly restored, and architecturally the foyer has been returned to its original historic design.
As regards the exterior façade the proportions of the Holzmeister ensemble from the years 1924/37 have been retained. The visual impression of the façade is characterised by the prestigious doors opening out onto the terrace which were designed by the sculptor Josef Zenzmaier: he created three bronze reliefs which are mounted above the portals and depict scenes from Mozart’s Le nozze di Figaro, Don Giovanni and Die Zauberflöte. The stone masks by Jakob Adlhart are now clearly visible above the entrance to the house: this is under the new extensive concrete roof decorated in gold leaf. Throughout the entire building rough concrete surfaces are contrasted with fine gold leaf, thus creating aesthetic tension.
From the backstage area a huge iron door opens onto the Toscanini courtyard. The six concrete reliefs mounted to the left and right Genies holding Masks were removed in 1938 but reconstructed again in 1979 by their creator Jakob Adlhart. Above them is an organ which was played for performances of Jedermann when they had to be transferred from the Domplatz to the Festspielhaus due to bad weather.
For the celebrations for Mozart’s 250th birthday in Mozart Year 2006 the Haus für Mozart was opened with the premiere of Le nozze di Figaro (conductor: Nikolaus Harnoncourt, stage director: Claus Guth).
Induction loop available

